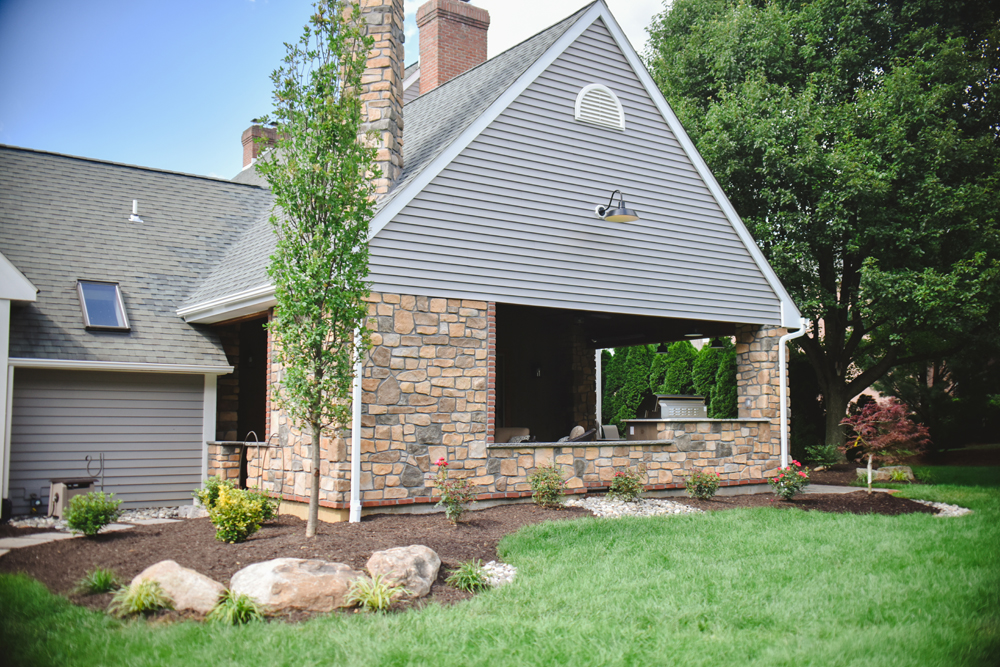We are proud to enter this masterpiece in the specialty category up to $100,000. It displays everything from full custom construction, mason work, detailed hardscaping, to eloquent landscape design. This project combines quality materials and impeccable craftsmanship to showcase our award-winning project.
One of the first challenges with this project is that it had many different pieces to it. In turn, it would require multiple crews with different specialties. Time management is a key factor in this project so each section of our crew could get in and out without being in each other’s way.
We started by defining and creating the three-season room. As with most projects, we started with the excavation phase. Once the predetermined space of earth was removed, we then installed all drainage, propane, and electrical lines for future usage. The footer was installed below the frost line so construction of the roof structure could begin. The footer was also needed under the entire surface to bear the weight of the wrapping of the barn wood. Being that access was difficult to this site, we used a pulley system and trusses were set by hand. When installing the vaulted trusses it was imperative to make it look like it was part of the original build, the homeowner was adamant to make this addition look like part of the house and not an after thought. Once the framing of the addition was complete, the roof structure was put on and the electrical propane lines were hooked up in all the places they would be needed.
The next phase was the masonry project. The fireplace was constructed and braced through the roof structure. The fireplace was 40 feet tall and because of the height and material chosen, this was challenging to build. The homeowner wanted to match the brick on the existing chimney with some of the brick on the fireplace. In order to make this happen we needed to split each brick and cut it for size and weight so it could be adhered to the new structure. All the walls were wrapped in stone and custom cut to fit into place. This addition would become home to a beautiful bar with a custom cut piece of granite, a fridge, and grill. The floor was the next piece installed. We utilized a flagstone material bordered by clay pavers to continue the feel throughout the whole project. On the exterior of the structure we utilized an irregular stone material to create a more natural feel. The interior walls and ceiling were wrapped in barn wood that was over 100 years old, which completed the country and aged look. We also installed a 300+ year old wood beam on the mantle of the fireplace making this outdoor space completely unique and one of a kind. We moved then to installing the fan and lighting system, the TV, and all other appliances, which really created the WOW factor.
The final step of this project was to install the landscaping. The plants, boulders, and all other organic material added color and depth to the yard. By incorporating all of these trades into one project, without subcontracting any of the work out, we feel that our company and project should be the winner of the 2016 Award for excellence in specialty category to $100,000.



















